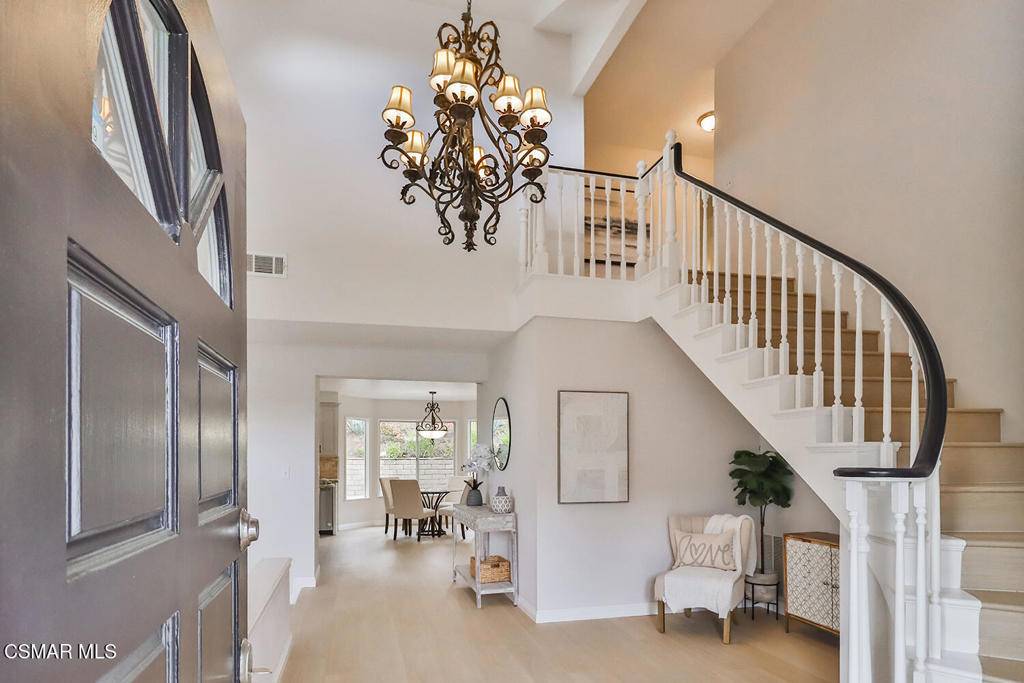For more information regarding the value of a property, please contact us for a free consultation.
29153 Oakpath DR Agoura Hills, CA 91301
Want to know what your home might be worth? Contact us for a FREE valuation!

Our team is ready to help you sell your home for the highest possible price ASAP
Key Details
Sold Price $1,549,000
Property Type Single Family Home
Sub Type Single Family Residence
Listing Status Sold
Purchase Type For Sale
Square Footage 3,090 sqft
Price per Sqft $501
MLS Listing ID 225002773
Sold Date 07/02/25
Bedrooms 5
Full Baths 3
Condo Fees $380
HOA Fees $31/ann
HOA Y/N Yes
Year Built 1986
Lot Size 7,797 Sqft
Property Sub-Type Single Family Residence
Property Description
Welcome to this bright and inviting Agoura Hills gem where modern elegance meets everyday comfort. The open floor plan, highlighted by soaring vaulted ceilings, creates a spacious and airy atmosphere, perfect for today's lifestyle.Recently updated with designer paint, gleaming woodlike floors, stylishly remodeled bathrooms, and professionally landscaped backyards, The elegant chef's kitchen flows effortlessly into the family room, providing the ideal space for entertaining.Unwind after a long day with a glass of wine in the private outdoor spa or relax by one of the two charming fireplaces. The expansive primary suite offers a serene retreat, complete with a cozy sitting area, walk-in closet, fireplace, and a spa-like en-suite bath with a soaking tub.Designed with both comfort and functionality in mind, the home features four bedrooms upstairs and a guest bedroom downstairs--perfect for hosting visitors. Located on a quiet cul-de-sac, the property enjoys access to a sprawling grassy play area for residents.With premier dining, shopping, and entertainment just moments away--and placement in the nationally acclaimed Las Virgenes School District--this home offers an exceptional lifestyle in a sought-after community.
Location
State CA
County Los Angeles
Area Agoa - Agoura
Zoning AHR17000-C3*
Interior
Interior Features Separate/Formal Dining Room, Primary Suite
Heating Fireplace(s), Natural Gas
Cooling Central Air
Flooring Wood
Fireplaces Type Family Room, Living Room, Primary Bedroom
Fireplace Yes
Appliance Dishwasher, Gas Cooking, Disposal, Gas Water Heater, Microwave, Refrigerator
Exterior
Parking Features Driveway, Garage
Garage Spaces 2.0
Garage Description 2.0
View Y/N No
Total Parking Spaces 2
Private Pool No
Building
Lot Description Drip Irrigation/Bubblers, Sprinkler System
Story 2
Entry Level Two
Sewer Public Sewer
Architectural Style Traditional
Level or Stories Two
Others
HOA Name Hillrise Open Space Association
Senior Community No
Tax ID 2053008074
Acceptable Financing Cash, Cash to New Loan, Conventional
Listing Terms Cash, Cash to New Loan, Conventional
Financing Conventional
Special Listing Condition Standard
Read Less

Bought with Amanda Ackourey Coldwell Banker Realty



