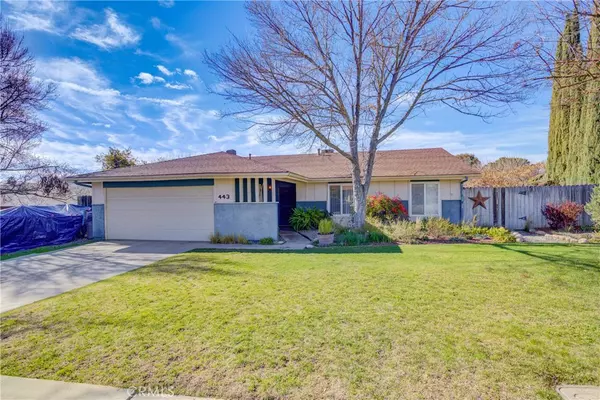For more information regarding the value of a property, please contact us for a free consultation.
443 Helen ST Paso Robles, CA 93446
Want to know what your home might be worth? Contact us for a FREE valuation!

Our team is ready to help you sell your home for the highest possible price ASAP
Key Details
Sold Price $586,000
Property Type Single Family Home
Sub Type Single Family Residence
Listing Status Sold
Purchase Type For Sale
Square Footage 1,314 sqft
Price per Sqft $445
MLS Listing ID PI24015028
Sold Date 03/13/24
Bedrooms 4
Full Baths 2
HOA Y/N No
Year Built 1979
Lot Size 5,998 Sqft
Property Description
Charming Paso Robles Haven on a Picturesque Lot
Introducing 443 Helen Street, a delightful single-family home set on a spacious 6,000 sqft corner lot in the beautiful area of Paso Robles. Constructed in 1979, this inviting 1,314 sqft property features four well-appointed bedrooms and two bathrooms, offering a perfect blend of comfort and convenience.
Step into a home where every detail contributes to a cozy yet elegant ambiance. The thoughtful layout seamlessly connects each room, creating an environment ideal for both relaxation and hosting guests.
The highlight of this residence is undoubtedly the enchanting backyard. Designed like a park, it presents a serene retreat for outdoor enjoyment and leisure, set against a backdrop of natural beauty.
Located in a sought-after neighborhood, this home is conveniently situated near Paso Robles High School, adding to the appeal of its location. The proximity to Paso Robles Golf Club, diverse shopping options, local parks, and easy freeway access enriches the living experience here.
443 Helen Street is not just a home, it's a lifestyle opportunity in the heart of Paso Robles. Whether you're seeking a peaceful retreat or a vibrant community life, this property is poised to meet a variety of preferences and needs. Discover the potential of this beautiful home and envision your future at this prime Paso Robles address.
Location
State CA
County San Luis Obispo
Area Psor - Paso Robles
Zoning R1
Rooms
Main Level Bedrooms 4
Interior
Interior Features Eat-in Kitchen
Heating Forced Air
Cooling Central Air
Flooring Vinyl
Fireplaces Type Living Room
Fireplace Yes
Laundry In Garage
Exterior
Garage Covered
Garage Spaces 2.0
Garage Description 2.0
Pool None
Community Features Sidewalks
View Y/N No
View None
Roof Type Composition,Shingle
Porch Deck
Attached Garage Yes
Total Parking Spaces 2
Private Pool No
Building
Lot Description 0-1 Unit/Acre, Corner Lot
Story 1
Entry Level One
Sewer Public Sewer
Water Public
Level or Stories One
New Construction No
Schools
School District Paso Robles Joint Unified
Others
Senior Community No
Tax ID 009671048
Acceptable Financing Cash, Cash to New Loan, Conventional, FHA, VA Loan
Listing Terms Cash, Cash to New Loan, Conventional, FHA, VA Loan
Financing VA
Special Listing Condition Trust
Read Less

Bought with Kimber Regan • Help-U-Sell Real Estate
GET MORE INFORMATION




