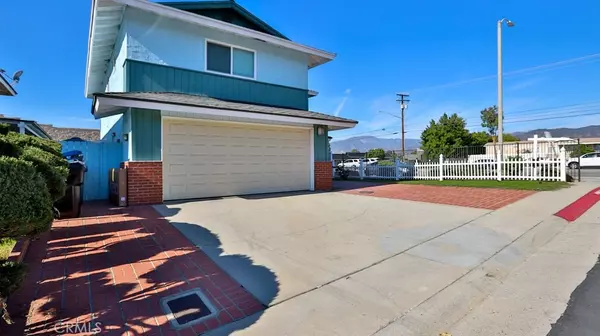For more information regarding the value of a property, please contact us for a free consultation.
20100 ARROW HWY Covina, CA 91724
Want to know what your home might be worth? Contact us for a FREE valuation!

Our team is ready to help you sell your home for the highest possible price ASAP
Key Details
Sold Price $720,000
Property Type Single Family Home
Sub Type Single Family Residence
Listing Status Sold
Purchase Type For Sale
Square Footage 1,684 sqft
Price per Sqft $427
MLS Listing ID PW23231812
Sold Date 02/08/24
Bedrooms 4
Full Baths 3
Half Baths 1
Condo Fees $95
Construction Status Updated/Remodeled
HOA Fees $95/mo
HOA Y/N Yes
Year Built 1979
Lot Size 2.874 Acres
Property Description
Welcome to Covina City of Los Angeles County!!! There is a wonderful single family with a fully upgraded of 4 beds (2 masters), 3.5 baths, open floor plan, recessed lightings, vinyl flooring throughout the house, new double panel windows, new AC unit, new kitchens with many cabinets & an island for breakfast-nook, 1/2 bath on main floor that convenient for guest. The backyard is not too big or small, just a good size for a party if need. It's a low HOA $95/mth. Close to school, park, just 3-4 miles to Costco, Trader Joe's, Walmart, Sam's Club, freeways 57 & 210. For your new year, new you and this to be your new home!
Location
State CA
County Los Angeles
Area 614 - Covina
Interior
Interior Features Breakfast Bar, Breakfast Area, Crown Molding, Separate/Formal Dining Room, Eat-in Kitchen, High Ceilings, Open Floorplan, Recessed Lighting, All Bedrooms Up
Heating Central
Cooling Central Air
Flooring Vinyl
Fireplaces Type None
Fireplace No
Appliance Dishwasher, Electric Oven, Gas Range, Range Hood
Laundry In Kitchen
Exterior
Parking Features Direct Access, Driveway, Garage
Garage Spaces 2.0
Garage Description 2.0
Fence Wood
Pool None
Community Features Street Lights, Sidewalks
Amenities Available Trash
View Y/N No
View None
Roof Type Shingle
Attached Garage Yes
Total Parking Spaces 2
Private Pool No
Building
Lot Description Front Yard, Lawn, Yard
Story 2
Entry Level Two
Foundation Slab
Sewer Public Sewer
Water Public
Level or Stories Two
New Construction No
Construction Status Updated/Remodeled
Schools
School District Charter Oak Unified
Others
HOA Name GLEN OAK HOA
Senior Community No
Tax ID 8403001076
Security Features Carbon Monoxide Detector(s),Smoke Detector(s)
Acceptable Financing Cash, Conventional, Contract, 1031 Exchange, Submit
Listing Terms Cash, Conventional, Contract, 1031 Exchange, Submit
Financing Conventional
Special Listing Condition Standard
Read Less

Bought with Leanne Le • First Home Team Realty
GET MORE INFORMATION




