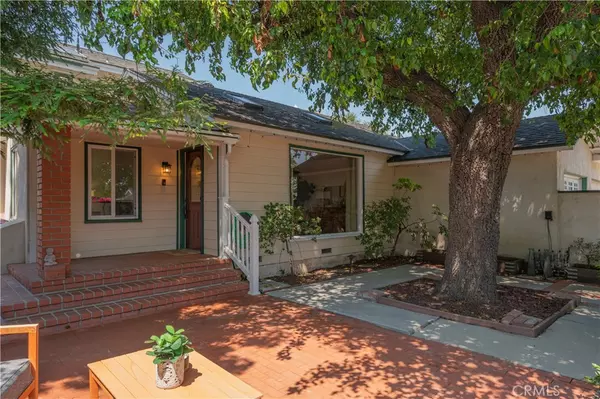For more information regarding the value of a property, please contact us for a free consultation.
2015 Litchfield AVE Long Beach, CA 90815
Want to know what your home might be worth? Contact us for a FREE valuation!

Our team is ready to help you sell your home for the highest possible price ASAP
Key Details
Sold Price $1,360,000
Property Type Single Family Home
Sub Type Single Family Residence
Listing Status Sold
Purchase Type For Sale
Square Footage 2,354 sqft
Price per Sqft $577
MLS Listing ID PW23099792
Sold Date 08/04/23
Bedrooms 4
Full Baths 3
HOA Y/N No
Year Built 1947
Lot Size 8,041 Sqft
Property Description
Great opportunity to live in the sought after Los Altos neighborhood. Large home with a very private and huge Lot ,4 bedrooms and 3 bathrooms. Two of the bedrooms are master suites.
The front door leads to a beautiful room with a large window. This welcoming room must have been originally a living room with a little tea room on the side, but the owners have used it for years as a formal dining room. This room leads to a very large room with an open concept that includes a chef 's delight open kitchen with a 6 burner Viking stove and two sinks, a dining area and a den with large entertainment center and a beautiful fireplace. This open concept leads to a large deck and a most charming and private back yard/ garden with its own gazebo with a wraparound deck and a stone fire pit under the gazebo. This home is the perfect home for entertainment! You will also discover a fun playhouse for the children by the berries, the vegetable garden and the two producing avocado trees. You will also enjoy, on one side of the house, the flower garden with four rose beds, an apple tree, and some Hawaiian white ginger plants. On the other side of the house, the “citrus grove” with a lemon tree, an orange tree and a mandarin tree. Do not forget to appreciate the state-of-the-art rock garden in the front of the house and the private front yard with its swim spa where you can enjoy the Hot tub and exercise as well.
Three of the bedrooms are downstairs. One of them is the original Master suite with its own bathroom with walk-in closet with self-closing drawers and a lovely oval window looking out to the backyard. It also has its own separate entrance, sliding door window, giving to the huge and enchanting back yard deck. The two other bedrooms share a full bathroom.
The second Master suite, on the second floor, a very large and private quarter, has a vaulted ceiling and a huge and very light bathroom with double sink and tripe vanity, a walk-in shower and a Jetted spa double wide tub with an overhead skylight and its walk-in closet.
The house has several skylights, the windows are double pane, not to forget the 2-car garage with plenty of space to park another two or three cars in front of it. The location of this home, in this lovely community with great schools, is located close and walking distance to dining, shopping, entertainment, CSULB and few minutes away from the Beach, the Airport, and freeways. Welcome to your new home!
Location
State CA
County Los Angeles
Area 34 - Los Altos, X-100
Zoning LBR1N
Rooms
Main Level Bedrooms 3
Interior
Interior Features Breakfast Bar, Ceiling Fan(s), Cathedral Ceiling(s), Separate/Formal Dining Room, Bedroom on Main Level, Main Level Primary, Multiple Primary Suites, Primary Suite
Heating Central
Cooling None
Fireplaces Type Family Room
Fireplace Yes
Laundry In Garage
Exterior
Garage Spaces 3.0
Garage Description 3.0
Pool None
Community Features Street Lights, Urban
Utilities Available Electricity Connected, Natural Gas Connected, Sewer Available, Water Connected
View Y/N No
View None
Porch Deck, Front Porch, Open, Patio
Attached Garage Yes
Total Parking Spaces 3
Private Pool No
Building
Lot Description Yard
Story 2
Entry Level One,Two
Sewer Public Sewer
Water Public
Architectural Style Craftsman
Level or Stories One, Two
New Construction No
Schools
Elementary Schools Bixby
Middle Schools Stanford
High Schools Wilson
School District Long Beach Unified
Others
Senior Community No
Tax ID 7224018024
Acceptable Financing 1031 Exchange
Listing Terms 1031 Exchange
Financing Conventional
Special Listing Condition Standard
Read Less

Bought with Dawn Papilion • Luxre Realty, Inc.
GET MORE INFORMATION




