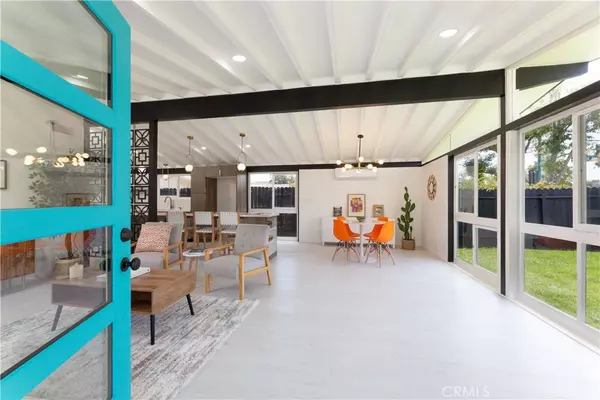For more information regarding the value of a property, please contact us for a free consultation.
952 S Walnut ST Anaheim, CA 92802
Want to know what your home might be worth? Contact us for a FREE valuation!

Our team is ready to help you sell your home for the highest possible price ASAP
Key Details
Sold Price $950,000
Property Type Single Family Home
Sub Type Single Family Residence
Listing Status Sold
Purchase Type For Sale
Square Footage 1,339 sqft
Price per Sqft $709
MLS Listing ID PW23071961
Sold Date 05/25/23
Bedrooms 4
Full Baths 2
Construction Status Updated/Remodeled
HOA Y/N No
Year Built 1958
Lot Size 7,352 Sqft
Lot Dimensions Public Records
Property Description
This Cliff May home, located in Anaheim and within walking distance of Disneyland, boasts Mid-Century Modern charm with a contemporary remodel. As you explore, you will see the attention to detail and the quality of work that went into reviving the home. From the well-known Cliff May fence, the teal door, concrete pavers, wood beams, natural light pouring in through the abundant window count, open floor plan, vast kitchen island, numerous indoor and outdoor seating areas, fireplace, workshop in the garage, savvy tile, AC split and a lot size that could host dinner gatherings and enough space to add a pool this is truly a work of art.
We look forward to welcoming you into your new home.
Location
State CA
County Orange
Area 79 - Anaheim West Of Harbor
Rooms
Main Level Bedrooms 4
Interior
Interior Features Beamed Ceilings, Breakfast Bar, Separate/Formal Dining Room, Eat-in Kitchen, Open Floorplan, Quartz Counters, Recessed Lighting, All Bedrooms Down, French Door(s)/Atrium Door(s), Walk-In Closet(s), Workshop
Heating Central, ENERGY STAR Qualified Equipment
Cooling ENERGY STAR Qualified Equipment
Flooring Laminate, Vinyl
Fireplaces Type Electric, Living Room
Fireplace Yes
Appliance Dishwasher, Exhaust Fan, Disposal, Gas Oven, Gas Range, Range Hood, Water Heater
Laundry Washer Hookup, Gas Dryer Hookup, Inside
Exterior
Parking Features Driveway, Garage Faces Front, Off Street, Workshop in Garage
Garage Spaces 1.0
Garage Description 1.0
Fence Wood
Pool None
Community Features Biking, Curbs, Street Lights, Sidewalks
Utilities Available Electricity Available, Natural Gas Available, Sewer Available, Water Available
View Y/N Yes
View Neighborhood
Accessibility Safe Emergency Egress from Home
Attached Garage No
Total Parking Spaces 4
Private Pool No
Building
Lot Description Front Yard, Lawn, Landscaped, Sprinkler System, Yard
Story 1
Entry Level One
Foundation Slab
Sewer Public Sewer
Water Public
Architectural Style Mid-Century Modern
Level or Stories One
New Construction No
Construction Status Updated/Remodeled
Schools
Middle Schools Ball
High Schools Loara
School District Anaheim Union High
Others
Senior Community No
Tax ID 03631315
Security Features Carbon Monoxide Detector(s),Smoke Detector(s)
Acceptable Financing Cash, Cash to Existing Loan, Cash to New Loan, Conventional, Cal Vet Loan, FHA, Fannie Mae
Listing Terms Cash, Cash to Existing Loan, Cash to New Loan, Conventional, Cal Vet Loan, FHA, Fannie Mae
Financing Conventional
Special Listing Condition Standard
Read Less

Bought with Corie Isbell • Coldwell Banker Realty



