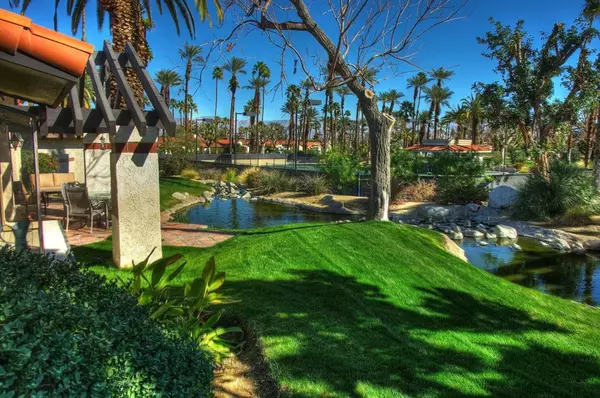For more information regarding the value of a property, please contact us for a free consultation.
44115 Tahoe CIR Indian Wells, CA 92210
Want to know what your home might be worth? Contact us for a FREE valuation!

Our team is ready to help you sell your home for the highest possible price ASAP
Key Details
Sold Price $710,000
Property Type Single Family Home
Sub Type Single Family Residence
Listing Status Sold
Purchase Type For Sale
Square Footage 2,942 sqft
Price per Sqft $241
Subdivision Los Lagos
MLS Listing ID 219091179DA
Sold Date 05/11/23
Bedrooms 3
Full Baths 2
Three Quarter Bath 1
Condo Fees $630
Construction Status Updated/Remodeled
HOA Fees $630/mo
HOA Y/N Yes
Year Built 1980
Lot Size 6,969 Sqft
Property Description
Located in the scenic, beautiful community of Los Lagos of Indian Wells this 3 Bedroom/3 bath home designed by renowned Architect, Barry Berkus. The private gated courtyard welcomes you into this tastefully appointed fully furnished home. Just bring your toothbrush! Architectural details include the Entry Foyer, American Walnut floors, Living Room with a stately Fireplace and high vaulted beamed ceilings. Beautifully remodeled and expanded Chef's Kitchen includes rich cabinetry, Stainless Steel Appliances and an adjacent Breakfast Room. Large side yard patio offers excellent privacy, lush landscaping and Fruit Trees. Features: Plantation shutters, Water Softening System and pavered courtyard. 2 spacious Primary Suites with dual vanities, shower, spa tub and 2 Closets in each with a 3rd Guest Room could be a Den/Office with bathroom just off bedroom. Enjoy glorious evening sunsets as you step out to the patio while taking in the views of the stunning Mountains beyond, meandering Streams and swaying Palm Trees. 2-Car garage plus golf cart garage with Epoxy floors complete the home. Los Lagos offers 4 community Pools + Spas and 4 Tennis & Pickleball courts. El Paseo is just minutes away. IW Resident enjoy discounts for Golf, Tennis and Dining!
Location
State CA
County Riverside
Area 325 - Indian Wells
Interior
Interior Features Beamed Ceilings, Breakfast Bar, Breakfast Area, Separate/Formal Dining Room, High Ceilings, Recessed Lighting, Bar, Primary Suite, Utility Room, Walk-In Closet(s)
Heating Forced Air, Fireplace(s)
Flooring Carpet, Tile, Wood
Fireplaces Type Living Room
Fireplace Yes
Appliance Dishwasher, Gas Cooktop, Microwave, Refrigerator
Laundry Laundry Room
Exterior
Garage Driveway, Garage, Golf Cart Garage, Garage Door Opener
Garage Spaces 3.0
Garage Description 3.0
Pool Community, Electric Heat, In Ground
Community Features Gated, Pool
Utilities Available Cable Available
Amenities Available Other Courts, Security, Trash
View Y/N Yes
View Park/Greenbelt, Mountain(s), Pond
Roof Type Tile
Attached Garage Yes
Total Parking Spaces 3
Private Pool Yes
Building
Lot Description Greenbelt, Landscaped, Planned Unit Development, Sprinkler System
Story 1
Entry Level One
Level or Stories One
New Construction No
Construction Status Updated/Remodeled
Others
Senior Community No
Tax ID 625400036
Security Features Gated Community
Acceptable Financing Cash, Cash to New Loan
Listing Terms Cash, Cash to New Loan
Financing Cash
Special Listing Condition Standard
Read Less

Bought with Kimberly Bloch • HomeSmart
GET MORE INFORMATION




