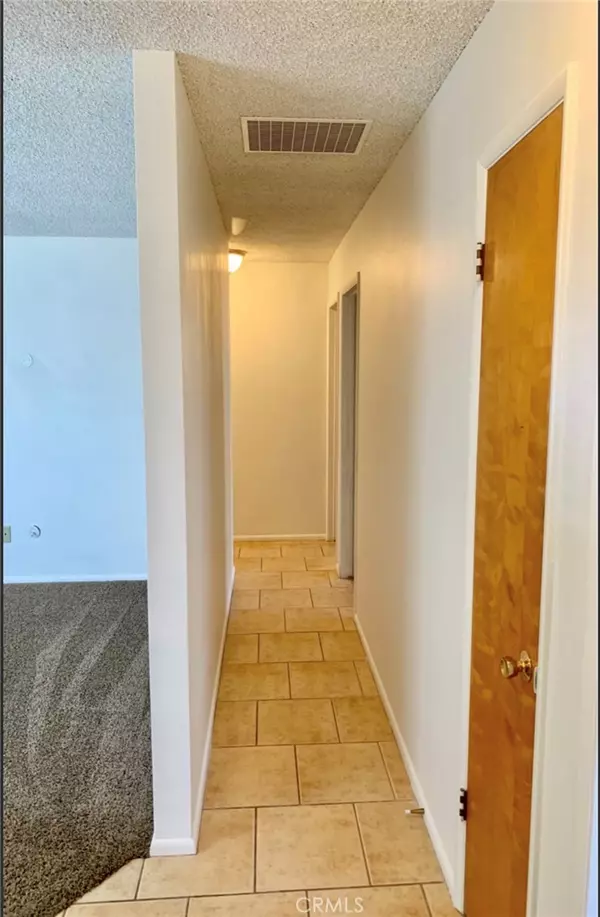For more information regarding the value of a property, please contact us for a free consultation.
1530 Country Club DR Paso Robles, CA 93446
Want to know what your home might be worth? Contact us for a FREE valuation!

Our team is ready to help you sell your home for the highest possible price ASAP
Key Details
Sold Price $660,000
Property Type Single Family Home
Sub Type Single Family Residence
Listing Status Sold
Purchase Type For Sale
Square Footage 1,652 sqft
Price per Sqft $399
Subdivision ,Paso Robles
MLS Listing ID NS22244603
Sold Date 03/14/23
Bedrooms 3
Full Baths 2
HOA Y/N No
Year Built 1967
Lot Size 9,901 Sqft
Property Description
Welcome to 1530 Country Club Drive, located in the highly desired Paso Robles Golf Club neighborhood. Here you will find a sprawling single story 3 bedroom 2 bathroom home includes a spacious office space/bonus room. This large home spans the width of the lot offering plenty of front and backyard for all to enjoy. Nice private office situated away from 3 large bedrooms. Home has newer HVAC system and beautiful new vinyl fence. Call your agent to schedule a tour today!
Location
State CA
County San Luis Obispo
Area Pric - Pr Inside City Limit
Rooms
Main Level Bedrooms 3
Interior
Interior Features Breakfast Bar, Ceiling Fan(s), Separate/Formal Dining Room, Eat-in Kitchen, Laminate Counters, Open Floorplan, All Bedrooms Down
Heating Electric, ENERGY STAR Qualified Equipment, Fireplace(s)
Cooling Central Air, ENERGY STAR Qualified Equipment
Flooring Carpet, Tile
Fireplaces Type Living Room
Fireplace Yes
Appliance Electric Oven, Electric Range, Free-Standing Range, Microwave, Water To Refrigerator, Water Heater
Laundry Washer Hookup, In Kitchen
Exterior
Exterior Feature Rain Gutters
Garage Concrete, Door-Single, Driveway, Driveway Up Slope From Street, Garage Faces Front, Garage
Garage Spaces 2.0
Garage Description 2.0
Fence Excellent Condition, Vinyl
Pool None
Community Features Biking, Golf, Street Lights
Utilities Available Cable Connected, Electricity Connected, Natural Gas Connected, Phone Connected, Sewer Connected, Water Connected
View Y/N Yes
View Neighborhood
Roof Type Shingle
Accessibility No Stairs, Accessible Doors
Porch Rear Porch, Concrete, Enclosed, Front Porch, Lanai, Patio, Porch
Attached Garage Yes
Total Parking Spaces 4
Private Pool No
Building
Lot Description Back Yard, Sloped Down, Front Yard, Sprinklers In Rear, Sprinklers In Front, Landscaped, Near Public Transit, Sprinklers On Side, Sprinkler System, Yard
Faces East
Story One
Entry Level One
Foundation Permanent
Sewer Public Sewer
Water Public
Architectural Style Contemporary
Level or Stories One
New Construction No
Schools
School District Paso Robles Joint Unified
Others
Senior Community No
Tax ID 009482038
Security Features Smoke Detector(s)
Acceptable Financing Cash, Conventional, FHA, VA Loan
Listing Terms Cash, Conventional, FHA, VA Loan
Financing Conventional
Special Listing Condition Trust
Read Less

Bought with Marissa Lomeli • Keller Williams Realty Central Coast
GET MORE INFORMATION




