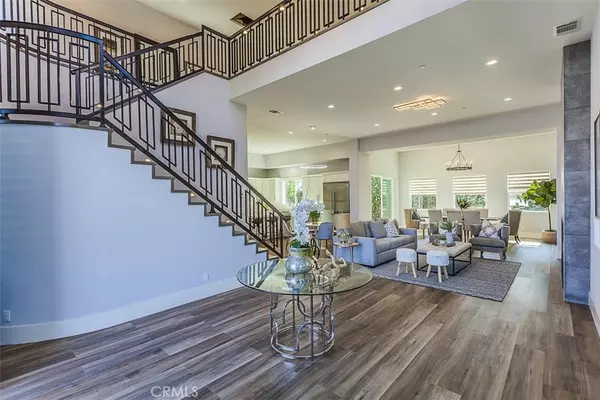For more information regarding the value of a property, please contact us for a free consultation.
14771 Donegal DR Garden Grove, CA 92844
Want to know what your home might be worth? Contact us for a FREE valuation!

Our team is ready to help you sell your home for the highest possible price ASAP
Key Details
Sold Price $1,200,000
Property Type Single Family Home
Sub Type Single Family Residence
Listing Status Sold
Purchase Type For Sale
Square Footage 4,122 sqft
Price per Sqft $291
Subdivision Other (Othr)
MLS Listing ID OC19280777
Sold Date 05/29/20
Bedrooms 5
Full Baths 4
Construction Status Turnkey
HOA Y/N No
Year Built 2019
Lot Size 6,098 Sqft
Property Description
Breathtaking Newly Constructed Luxury Estate Home with 4,122 Sq Ft on Interior Quite Neighbor Street Boasts 5 Bedrms (2 are Suites), 4 Bathrms (2 BD & 2 BA Down), 12 Feet Ceiling Oversize 3-Car Garages with 3 Lift. Built w/Impeccable Attention to Detail & Highest-Quality Materials & Craftsmanship Throughout. It Features: An Open Concept Floor plan, Central A/C, Surround Sound, 12 Feet Volume Ceilings, Dual Pane Windows, French Doors + High Windows for Lots of Natural Light, Tall Raised Panel Doors, Arched Passages & Decor Niches, Coffered Ceilings, Recessed Lighting, High-end Lighting Fixtures & Beautiful Heat & Glow Gas Fireplaces. Stamped Concrete Walkway Leads to Exquisite Custom Front Door w/Glass & Wrought Iron. Enter to Grand Formal Living Rm, Banquet-Size Formal Dining Rm w/Sliders to Relaxing Private Courtyard Patio, Huge Family Rm w/Open Breakfast Area & Sliders to Lg Private Backyard. Chef's Kitchen: Center Island w/Seating & Prep Sink, Quartz Counter tops, Mosaic-Style Tile Backslash, Oversize Kitchen Cabinetry with High-End Viking Appliance Stainless Appliances. Romantic Master Suite: Walk-In Closet, Retreat, Spa-Style Bathrm w/Spa Tub, Separate Shower & Quartz Vanity w/Dual Sinks. 2 Lg Upstairs Guest Bedrms w/Private Balcony. Close to Park, Mile Sq Park, Golf, Beach, Shopping, Dining. No Mello Roos & No HOA Fees.
Location
State CA
County Orange
Area 65 - N Of Blsa, S Of Ggrv, E Of Bch, W Of Brookhrs
Rooms
Main Level Bedrooms 2
Interior
Interior Features Balcony, Ceiling Fan(s), High Ceilings, Open Floorplan, Pantry, Stone Counters, Recessed Lighting, Solid Surface Counters, Two Story Ceilings, Dressing Area, Entrance Foyer, Galley Kitchen, Loft, Multiple Master Suites, Utility Room, Walk-In Pantry, Walk-In Closet(s)
Heating Central, ENERGY STAR Qualified Equipment, Forced Air, Fireplace(s), High Efficiency, Natural Gas
Cooling Central Air, Dual, ENERGY STAR Qualified Equipment, Gas, High Efficiency
Flooring Laminate, Tile
Fireplaces Type Decorative, Gas, Gas Starter, Great Room
Fireplace Yes
Appliance 6 Burner Stove, Convection Oven, Dishwasher, ENERGY STAR Qualified Appliances, ENERGY STAR Qualified Water Heater, Exhaust Fan, Free-Standing Range, Gas Cooktop, Disposal, Gas Water Heater, High Efficiency Water Heater, Microwave, Refrigerator, Range Hood, VentedExhaust Fan, Water Heater
Laundry Washer Hookup, Inside, Laundry Room
Exterior
Parking Features Concrete, Door-Multi, Direct Access, Driveway, Garage Faces Front, Garage, Garage Door Opener
Garage Spaces 6.0
Garage Description 6.0
Fence Average Condition, Block, Privacy
Pool None
Community Features Curbs, Gutter(s), Storm Drain(s), Street Lights, Sidewalks
Utilities Available Cable Available, Electricity Available, Electricity Connected, Natural Gas Available, Natural Gas Connected, Phone Available, Sewer Available, Sewer Connected, Water Available, Water Connected
View Y/N No
View None
Roof Type Spanish Tile,Tile
Porch Concrete, Front Porch
Attached Garage Yes
Total Parking Spaces 6
Private Pool No
Building
Lot Description Back Yard, Front Yard, Garden, Lawn, Sprinkler System, Yard
Story 2
Entry Level One,Two
Foundation Slab
Sewer Public Sewer, Sewer Tap Paid
Water Public
Architectural Style Contemporary
Level or Stories One, Two
New Construction Yes
Construction Status Turnkey
Schools
School District Garden Grove Unified
Others
Senior Community No
Tax ID 09845204
Security Features Prewired,Security System,Carbon Monoxide Detector(s),Fire Detection System,Firewall(s),Fire Rated Drywall,Fire Sprinkler System,24 Hour Security,Smoke Detector(s),Security Lights
Acceptable Financing Cash, Cash to New Loan, Conventional, FHA, Fannie Mae, Freddie Mac, Government Loan
Listing Terms Cash, Cash to New Loan, Conventional, FHA, Fannie Mae, Freddie Mac, Government Loan
Financing Cash
Special Listing Condition Standard
Read Less

Bought with Tiffany Nguyen • Advance Estate Realty
GET MORE INFORMATION




