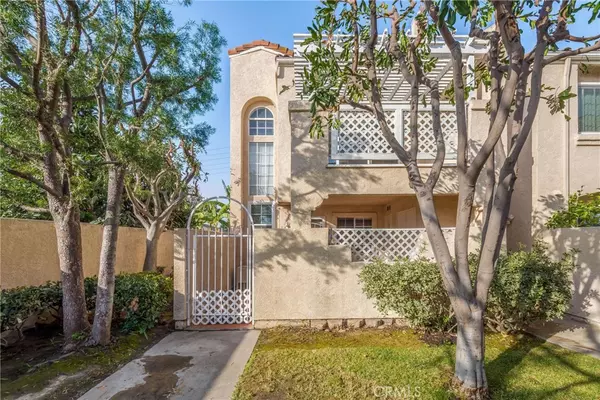For more information regarding the value of a property, please contact us for a free consultation.
12586 Josephine ST #E Garden Grove, CA 92841
Want to know what your home might be worth? Contact us for a FREE valuation!

Our team is ready to help you sell your home for the highest possible price ASAP
Key Details
Sold Price $420,000
Property Type Condo
Sub Type Condominium
Listing Status Sold
Purchase Type For Sale
Square Footage 839 sqft
Price per Sqft $500
Subdivision Other (Othr)
MLS Listing ID PW20255043
Sold Date 02/18/21
Bedrooms 2
Full Baths 2
Condo Fees $260
Construction Status Turnkey
HOA Fees $260/mo
HOA Y/N Yes
Year Built 1990
Property Description
12586 Josephine Street, Apt E, Garden Grove, CA 92841. This 2 bedroom and 2 Bathroom two story property offers a functional floor plan with a bedroom and bathroom downstairs, located as an end unit in a gated community with a 2 car direct access attached garage. Beautifully reimagined with laminated wood flooring, newer interior paint, recessed lighting, and an upgraded kitchen with granite countertops, stainless steel appliances, and a newer kitchen cabinetry makes it the prefect property to own. Its vaulted ceiling family room has a fireplace and an access to its large balcony where you can relax while enjoying privately the cool afternoon breeze. Next to the family room, the master suite also has a vaulted ceiling architecture with a walk-in closet and a spacious bathroom. This is an amazing opportunity for a first time, second time home buyer or investor who wishes to own a turnkey property in a central location of Garden Grove.
Location
State CA
County Orange
Area 63 - Garden Grove S Of Chapman, W Of Euclid
Rooms
Main Level Bedrooms 1
Interior
Interior Features Balcony, Granite Counters, High Ceilings
Heating Central
Cooling Central Air
Flooring Laminate, Wood
Fireplaces Type Family Room
Fireplace Yes
Appliance Dishwasher
Laundry In Garage
Exterior
Parking Features Garage
Garage Spaces 2.0
Garage Description 2.0
Fence Stucco Wall
Pool Community, Association
Community Features Suburban, Pool
Utilities Available Cable Available, Electricity Available, Natural Gas Available, Phone Available, Sewer Connected, Water Available
Amenities Available Pool, Spa/Hot Tub, Trash
View Y/N No
View None
Roof Type Tile
Accessibility None
Porch Patio
Attached Garage Yes
Total Parking Spaces 2
Private Pool No
Building
Lot Description 0-1 Unit/Acre
Story 2
Entry Level Two
Foundation Slab
Sewer Public Sewer
Water Public
Level or Stories Two
New Construction No
Construction Status Turnkey
Schools
School District Garden Grove Unified
Others
HOA Name Yorkshire Townhomes
Senior Community No
Tax ID 93144106
Security Features Carbon Monoxide Detector(s),Fire Sprinkler System,Security Gate,Smoke Detector(s)
Acceptable Financing Submit
Listing Terms Submit
Financing Conventional
Special Listing Condition Standard
Read Less

Bought with Cassandra Shephard • View Heights Properties
GET MORE INFORMATION




