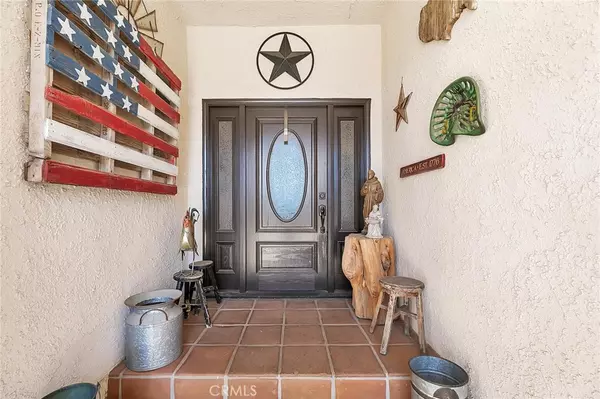For more information regarding the value of a property, please contact us for a free consultation.
5731 Braeloch ST Acton, CA 93510
Want to know what your home might be worth? Contact us for a FREE valuation!

Our team is ready to help you sell your home for the highest possible price ASAP
Key Details
Sold Price $750,000
Property Type Single Family Home
Sub Type Single Family Residence
Listing Status Sold
Purchase Type For Sale
Square Footage 2,679 sqft
Price per Sqft $279
Subdivision Custom Acton (Cacto)
MLS Listing ID SR22049660
Sold Date 08/01/22
Bedrooms 3
Full Baths 3
Construction Status Updated/Remodeled
HOA Y/N No
Year Built 1994
Lot Size 1.670 Acres
Property Description
Outstanding Acton Horse property on 1.67 acres, fully fenced. This sprawling ranch home is inviting and warm. The upgrades throughout were thoughtfully designed. Beginning with your charming covered front porch that leads you into your formal entry featuring tile paver floors which flow into the formal dine, kitchen and family room/den. The kitchen offers tiled counter tops, stainless steel appliances, recessed lighting, white cabinets with a combination of solid and glass front cabinetry, island and a darling eat in area. The formal dine is spacious and the focal point is the custom wood troth light fixture and large skylight allowing for wonderful natural light. Your step down living room boasts newer bamboo wood floors, double ceiling fans, recessed lighting, lovely fireplace with decorative mantel and lots of windows allowing for natural lighting and views of your private yard. The primary bedroom is very spacious featuring ceiling fan, recessed lighting, newer bamboo floors, french doors leading to your backyard, walk in his and hers closet with organizers. The remodeled bath is exceptional with a barn door entry, claw tub, walk in shower with multiple shower heads, double vanity with back splash, mirrors and lighting, it is an oasis. The secondary bedrooms are generous in size and have newer flooring, recessed lighting, one with its own bath offering new floors, vanity and mirror. The property is delightful with so many features. 2 stall horse corral w/cover, designated playground for the kids, firepit, chicken coop, newly constructed covered patio and adjoining shade bar patios and a 2 car attached garage with oversized door to accommodate those big toys! Truly a one of a kind property!!!
Location
State CA
County Los Angeles
Area Acto - Acton
Zoning LCA11*
Rooms
Other Rooms Corral(s)
Main Level Bedrooms 3
Interior
Interior Features Ceiling Fan(s), Separate/Formal Dining Room, Eat-in Kitchen, High Ceilings, Open Floorplan, Recessed Lighting, Sunken Living Room, Wired for Sound, Bedroom on Main Level, Main Level Primary, Primary Suite, Walk-In Closet(s)
Heating Central, Forced Air, Propane
Cooling Central Air
Flooring Bamboo, Laminate, Tile
Fireplaces Type Living Room
Fireplace Yes
Appliance Double Oven, Dishwasher, Disposal, Gas Oven, Gas Range, Refrigerator, Range Hood
Laundry Washer Hookup, In Garage
Exterior
Garage Concrete, Door-Single, Driveway, Garage
Garage Spaces 2.0
Garage Description 2.0
Fence Chain Link
Pool None
Community Features Rural
Utilities Available Electricity Connected, Propane
View Y/N Yes
View Mountain(s)
Roof Type Spanish Tile
Porch Covered, Front Porch, Wood, Wrap Around
Attached Garage Yes
Total Parking Spaces 2
Private Pool No
Building
Lot Description Horse Property, Lot Over 40000 Sqft, Rectangular Lot, Street Level
Story One
Entry Level One
Sewer Septic Tank
Water Well
Architectural Style Ranch
Level or Stories One
Additional Building Corral(s)
New Construction No
Construction Status Updated/Remodeled
Schools
School District Acton-Agua Dulce Unified
Others
Senior Community No
Tax ID 3216013020
Security Features Carbon Monoxide Detector(s),Fire Sprinkler System,Smoke Detector(s)
Acceptable Financing Cash, Cash to New Loan, Conventional, FHA, Fannie Mae, VA Loan
Horse Property Yes
Listing Terms Cash, Cash to New Loan, Conventional, FHA, Fannie Mae, VA Loan
Financing VA
Special Listing Condition Standard
Read Less

Bought with Thomas McEachern • Bullock Russell RE Services
GET MORE INFORMATION




