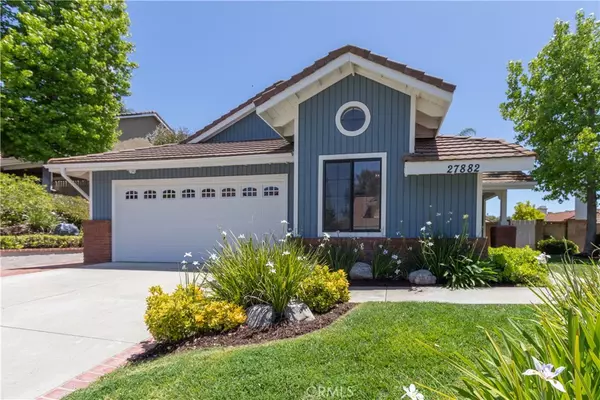For more information regarding the value of a property, please contact us for a free consultation.
27882 Sheffield Mission Viejo, CA 92692
Want to know what your home might be worth? Contact us for a FREE valuation!

Our team is ready to help you sell your home for the highest possible price ASAP
Key Details
Sold Price $1,130,000
Property Type Single Family Home
Sub Type Single Family Residence
Listing Status Sold
Purchase Type For Sale
Square Footage 1,576 sqft
Price per Sqft $717
Subdivision Briarwood (Bw)
MLS Listing ID OC22103002
Sold Date 07/18/22
Bedrooms 3
Full Baths 2
Condo Fees $45
HOA Fees $45/mo
HOA Y/N Yes
Year Built 1985
Lot Size 6,730 Sqft
Property Description
Welcome to 27882 Sheffield located in this one of a kind Cape Cod style neighborhood. This spacious single story home boasts 1576 square feet and rests on an oversized lot with 6732 square feet. The architecture and the well maintained front landscaping provides the best in curb appeal. As you enter this home you will be taken with the abundance of natural light. Fresh white paint and wood look floors offer the perfect neutral palette. The statement fireplace accents the living room. There is a dining room as well as a large extra space off the kitchen that can be used as your imagination sees fit. Some may use it as a family room, some as a study and some as a craft or tv room. The home features 3 bedrooms and 2 baths. The master bath has been remodeled with a new vanity and a shower that features subway tile. Enjoy the spacious rear yard with ample area for entertaining, parklike space to enjoy some quiet time, as well as plenty of play space. This home is a member of Lake Mission Viejo which features, swimming, boat rentals, BBQs and summer concerts. This is the ONE STORY home you have been looking for.
Location
State CA
County Orange
Area Ms - Mission Viejo South
Rooms
Main Level Bedrooms 3
Interior
Interior Features All Bedrooms Down, Bedroom on Main Level, Main Level Primary, Primary Suite
Heating Central
Cooling Central Air
Fireplaces Type Living Room
Fireplace Yes
Laundry In Garage
Exterior
Parking Features Direct Access, Garage
Garage Spaces 2.0
Garage Description 2.0
Pool None
Community Features Suburban
Amenities Available Maintenance Grounds, Barbecue
View Y/N No
View None
Attached Garage Yes
Total Parking Spaces 2
Private Pool No
Building
Lot Description Front Yard
Story 1
Entry Level One
Sewer Public Sewer
Water Public
Architectural Style Cape Cod
Level or Stories One
New Construction No
Schools
School District Capistrano Unified
Others
HOA Name Oso Valley Greenbelt
Senior Community No
Tax ID 78703206
Acceptable Financing Cash to New Loan, Conventional
Listing Terms Cash to New Loan, Conventional
Financing Cash to Loan
Special Listing Condition Standard
Read Less

Bought with Ann Ackerman • Compass



