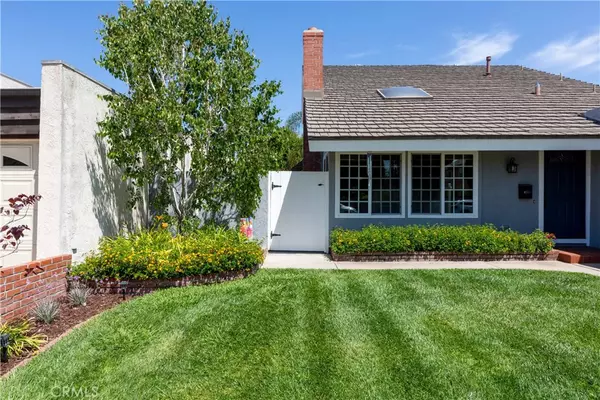For more information regarding the value of a property, please contact us for a free consultation.
2161 W Chalet AVE Anaheim, CA 92804
Want to know what your home might be worth? Contact us for a FREE valuation!

Our team is ready to help you sell your home for the highest possible price ASAP
Key Details
Sold Price $1,050,000
Property Type Single Family Home
Sub Type Single Family Residence
Listing Status Sold
Purchase Type For Sale
Square Footage 2,204 sqft
Price per Sqft $476
MLS Listing ID PW22074462
Sold Date 05/13/22
Bedrooms 4
Full Baths 2
Construction Status Turnkey
HOA Y/N No
Year Built 1969
Lot Size 5,000 Sqft
Property Description
Upgrades and warmth, with a beautiful yard and special attention to detail, abound in this home. The large primary suite on the 1st floor looks out on the backyard, which is gorgeously landscaped and perfect for entertaining. The oversized attached bathroom has double closets and a large shower. An upstairs deck off one of the bedrooms gives a great view of the Disneyland fireworks on those summer evenings. One of the upstairs bedrooms is a loft which could also make an excellent home office, playroom, exercise area, craft room, whatever you can imagine. The kitchen has Silestone counters and looks out on the backyard. The backyard has a built in Kitchen Aid grill, a serving area for entertaining, a greenhouse (great for orchids), and patio cover, surrounded by greenery, including a Meyer lemon tree. A peregrine falcon has been known to rest in the plumeria there, too. No worries about hot water with a tankless water heater, a whole house Aquasana water filter, and that Alcoa roof is only 10 years into its 50 year warranty. The HVAC system was installed in 2019, so stay cool in the summer, warm in the winter. There is a fireplace in the living room for a cozy feeling on the cooler Southern California evenings. Close to shopping and Disneyland, this well loved home is ready for the next residents to start making memories.
Location
State CA
County Orange
Area 79 - Anaheim West Of Harbor
Rooms
Main Level Bedrooms 1
Interior
Interior Features Balcony, Ceiling Fan(s), Separate/Formal Dining Room, Stone Counters, Main Level Primary
Heating Central
Cooling Central Air
Flooring Bamboo
Fireplaces Type Living Room
Fireplace Yes
Appliance Gas Range, Microwave
Laundry In Garage
Exterior
Parking Features Direct Access, Garage Faces Front, Garage
Garage Spaces 2.0
Garage Description 2.0
Pool None
Community Features Sidewalks
Utilities Available Electricity Connected, Natural Gas Connected, Sewer Connected, Water Connected
View Y/N Yes
View Neighborhood
Porch Deck, Patio
Attached Garage Yes
Total Parking Spaces 2
Private Pool No
Building
Lot Description 0-1 Unit/Acre
Faces South
Story 2
Entry Level Two
Foundation Slab
Sewer Public Sewer
Water Public
Level or Stories Two
New Construction No
Construction Status Turnkey
Schools
Elementary Schools Madison
High Schools Loara
School District Anaheim Union High
Others
Senior Community No
Tax ID 12863137
Acceptable Financing Cash to New Loan, Conventional, 1031 Exchange, VA Loan
Listing Terms Cash to New Loan, Conventional, 1031 Exchange, VA Loan
Financing Cash
Special Listing Condition Standard
Read Less

Bought with Tracy La • Superior Real Estate Group



