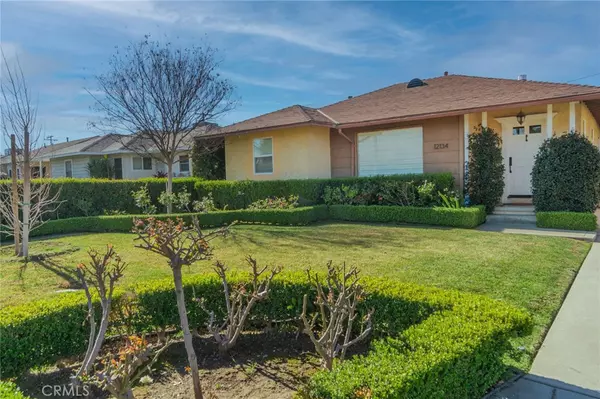For more information regarding the value of a property, please contact us for a free consultation.
12134 Pineville ST El Monte, CA 91732
Want to know what your home might be worth? Contact us for a FREE valuation!

Our team is ready to help you sell your home for the highest possible price ASAP
Key Details
Sold Price $786,000
Property Type Single Family Home
Sub Type Single Family Residence
Listing Status Sold
Purchase Type For Sale
Square Footage 1,258 sqft
Price per Sqft $624
MLS Listing ID PW22028025
Sold Date 04/07/22
Bedrooms 3
Full Baths 1
HOA Y/N No
Year Built 1951
Lot Size 4,944 Sqft
Property Description
Beautiful Property on a Lovely Tree Lined Street. This 3 Bedroom 1 Bath (which could be easily converted in a 2 bath) Home with Hard Wood Floors Throughout, has a Wonderful Updated Kitchen with a Large State of the Art Marble Counter Island Giving way to a Cozy Dining Room Nook with a View of the Delightful and Private Back Yard, Perfect for Entertaining your Guests. This Home has Newly Installed Central Air and Heat. Crown Molding and Trim with New Interior Doors and Hardware. Custom Made Roman Shades and Curtains. New Sliding Glass Doors from Master Bedroom and Dining Room Conveniently Opening to the Beautiful Back Yard. Almost all the Windows are New Throughout the House, with State of the Art Window Treatments. Custom Made Cabinetry in Guest Room. Jacuzzi Tub and Marble Tiled Bathroom. Third Bedroom is Now used as an Office. Beautifully Landscaped Front and Back Yard. Perfect for entertaining. New Garage Door, Tankless water heater, new electric panel, New HVAC, Nest Thermostat, Nest Smoke Detectors and Carbon-Monoxide, Nest Doorbell, Plenty of Parking with room for an RV and Too Many Details to list. Enjoy your New Home!
Location
State CA
County Los Angeles
Area 619 - El Monte
Zoning EMR1A*
Rooms
Main Level Bedrooms 3
Interior
Interior Features Crown Molding, Stone Counters, All Bedrooms Down, Bedroom on Main Level, Main Level Primary, Walk-In Closet(s)
Heating Central
Cooling Central Air
Flooring Wood
Fireplaces Type None
Fireplace No
Appliance Tankless Water Heater
Laundry Laundry Closet
Exterior
Parking Features Door-Single, Driveway, Garage Faces Front, Garage, Garage Door Opener, RV Access/Parking, One Space
Garage Spaces 2.0
Garage Description 2.0
Pool None
Community Features Curbs, Suburban, Sidewalks
Utilities Available Sewer Connected, Water Connected
View Y/N Yes
View Neighborhood
Attached Garage No
Total Parking Spaces 2
Private Pool No
Building
Lot Description Lawn, Yard
Story 1
Entry Level One
Sewer Public Sewer
Water Public
Level or Stories One
New Construction No
Schools
School District Mountain View
Others
Senior Community No
Tax ID 8107011005
Acceptable Financing Cash, Cash to Existing Loan, Cash to New Loan, Conventional, FHA
Listing Terms Cash, Cash to Existing Loan, Cash to New Loan, Conventional, FHA
Financing Conventional
Special Listing Condition Standard
Read Less

Bought with Man Ho • eXp Realty of California, Inc.
GET MORE INFORMATION




