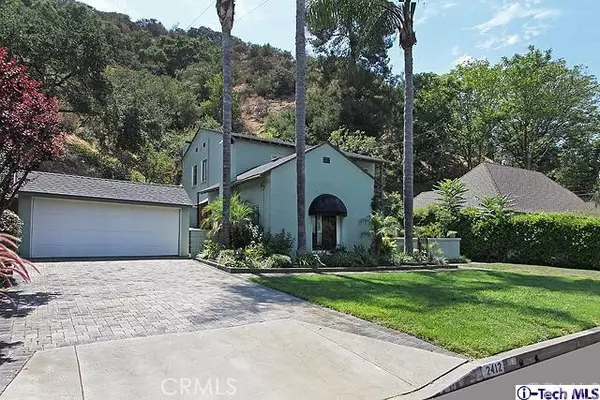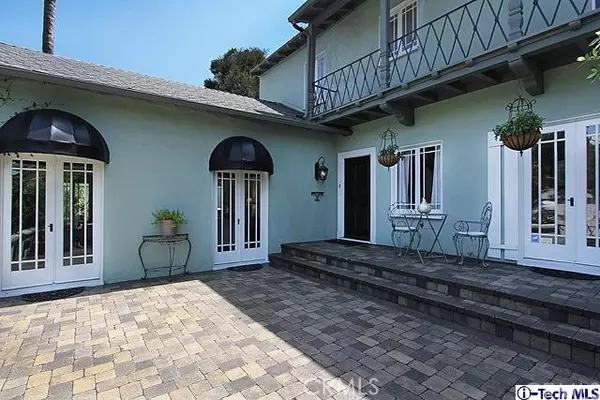For more information regarding the value of a property, please contact us for a free consultation.
2412 Bywood DR Glendale, CA 91206
Want to know what your home might be worth? Contact us for a FREE valuation!

Our team is ready to help you sell your home for the highest possible price ASAP
Key Details
Sold Price $769,900
Property Type Single Family Home
Sub Type Single Family Residence
Listing Status Sold
Purchase Type For Sale
Square Footage 2,352 sqft
Price per Sqft $327
MLS Listing ID 12167423
Sold Date 09/05/12
Bedrooms 4
Full Baths 1
Half Baths 1
Three Quarter Bath 1
HOA Y/N No
Year Built 1930
Lot Size 5,122 Sqft
Property Description
This character 2-story Spanish Colonial home has great curb appeal show casing arched windows, french doors leading from the living room and formal dining room to the front patio making this a perfect entertainment home. There are peg & groove hardwood floors, dual central air,copper plumbing and newer electrical throughout. The living room includes a new fireplace mantel & is wired for your entertainment center. Extensive upgrading has been done thruout the home. Please review the attachments on this listing for all the upgrades. Remodeled kitchen with granite counter tops, center island, copper sink and Viking stove. The laundry room off the kitchen is also perfect for a craft room (built without permit) many years ago. The 4th bedroom is used as a den including a fireplace plus there is a separate office/studio. All 3 bedroomds are upstairs: master bedroom has an updated bathroom and a Juliet balcony. Detailed hardscape with french drain, bolting of foundation & new irrigation.
Location
State CA
County Los Angeles
Area 624 - Glendale-Chevy Chase/E. Glenoaks
Interior
Interior Features Built-in Features, Balcony, Ceiling Fan(s), Separate/Formal Dining Room, Pantry, Walk-In Closet(s)
Heating Forced Air
Cooling Central Air, Zoned
Fireplaces Type Den, Gas Starter, Living Room
Fireplace Yes
Appliance Double Oven, Gas Cooking, Gas Cooktop, Disposal, Refrigerator, Range Hood, Self Cleaning Oven, Water Softener, Tankless Water Heater, Vented Exhaust Fan, Water To Refrigerator, Warming Drawer
Laundry Gas Dryer Hookup, Laundry Room
Exterior
Garage Spaces 2.0
Garage Description 2.0
View Y/N No
Roof Type Composition
Porch Open, Patio
Attached Garage No
Private Pool No
Building
Entry Level Two
Level or Stories Two
Schools
School District Glendale Unified
Others
Tax ID 5672023025
Security Features Smoke Detector(s)
Acceptable Financing Cash to New Loan
Listing Terms Cash to New Loan
Financing Cash
Special Listing Condition Standard
Read Less

Bought with Chase Campen • Keller Williams Larchmont



