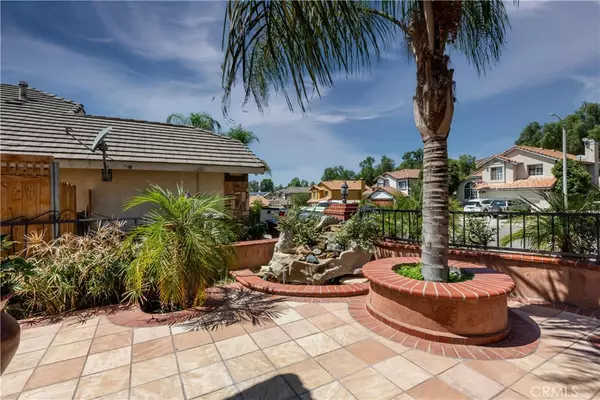For more information regarding the value of a property, please contact us for a free consultation.
33422 View Crest DR Wildomar, CA 92595
Want to know what your home might be worth? Contact us for a FREE valuation!

Our team is ready to help you sell your home for the highest possible price ASAP
Key Details
Sold Price $530,000
Property Type Single Family Home
Sub Type SingleFamilyResidence
Listing Status Sold
Purchase Type For Sale
Square Footage 1,770 sqft
Price per Sqft $299
MLS Listing ID PW21197522
Sold Date 10/20/21
Bedrooms 4
Full Baths 2
Half Baths 1
HOA Y/N No
Year Built 1990
Lot Size 6,969 Sqft
Property Sub-Type SingleFamilyResidence
Property Description
Do you love stonework & water features? Have lots of toys that you need to park? If so, 33422 View Crest Drive in Wildomar just might be perfect for you. NO HOA & the low taxes are just a bonus. A front courtyard with drought tolerant landscaping and distinct water features is perfect for enjoying the surrounding hills or just keeping an eye on the neighborhood. The first floor of this home features tile floors with beautiful custom inlays, a formal living room and dining room, plus a family room complete with a gas fireplace that is open to the kitchen and breakfast nook. A powder room, inside laundry closet and nice size pantry as well as direct access to the 2 car garage finish off the downstairs. All 4 bedrooms are located upstairs, with laminate wood floors and fresh paint throughout. One bedroom is open concept with a balcony overlooking the formal living room below, this flexible space can be used as a bedroom, office, or loft family room. The primary en-suite bedroom features vaulted ceilings, a walk-in closet, separate oversized tub and shower and sliding doors out to the tiled balcony with wonderful views of the surrounding hills. The backyard features a large covered patio area and pergola, custom stone work throughout, a beautiful water feature with bridge, and a separate raised area in the corner of the lot that would be ideal for a fire pit or spa area. The expanded driveway has room for 3-4 cards plus an iron gate that provides access to the oversized parking area, with plenty of room for an RV, boat and/or quads.
Location
State CA
County Riverside
Area Srcar - Southwest Riverside County
Zoning R-1
Interior
Interior Features BuiltinFeatures, Balcony, CeilingFans, HighCeilings, OpenFloorplan, Pantry, RecessedLighting, TwoStoryCeilings, AllBedroomsUp, Loft
Heating Central
Cooling CentralAir
Flooring Laminate, Tile
Fireplaces Type Gas, LivingRoom
Fireplace Yes
Appliance Dishwasher, Microwave, WaterToRefrigerator
Laundry Inside, LaundryCloset
Exterior
Parking Features DirectAccess, Driveway, GarageFacesFront, Garage, RVGated, RVAccessParking
Garage Spaces 2.0
Garage Description 2.0
Fence Wood, WroughtIron
Pool None
Community Features Biking, Curbs, StormDrains, Sidewalks
Utilities Available ElectricityConnected, NaturalGasConnected, SewerConnected, WaterConnected
View Y/N Yes
View Mountains, Neighborhood
Roof Type SpanishTile
Porch Covered, FrontPorch, Patio, Stone
Attached Garage Yes
Total Parking Spaces 2
Private Pool No
Building
Story 2
Entry Level Two
Sewer PublicSewer
Water Public
Architectural Style Mediterranean, PatioHome
Level or Stories Two
New Construction No
Schools
School District Lake Elsinore Unified
Others
Senior Community No
Tax ID 366463012
Security Features CarbonMonoxideDetectors,SmokeDetectors
Acceptable Financing Cash, Conventional, FHA, VALoan
Listing Terms Cash, Conventional, FHA, VALoan
Financing Conventional
Special Listing Condition Standard
Read Less

Bought with Nicole Correa • Active Realty



