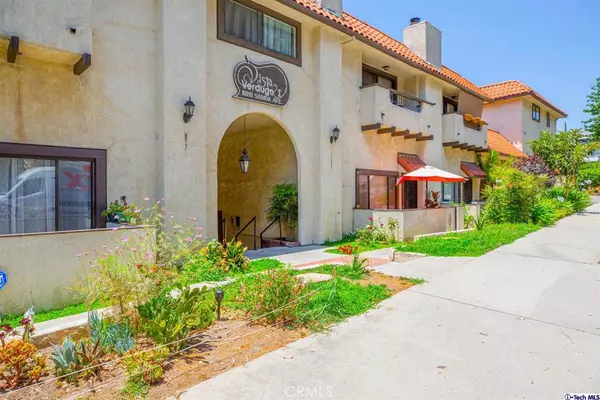For more information regarding the value of a property, please contact us for a free consultation.
10141 Samoa AVE #8 Tujunga, CA 91042
Want to know what your home might be worth? Contact us for a FREE valuation!

Our team is ready to help you sell your home for the highest possible price ASAP
Key Details
Sold Price $585,000
Property Type Townhouse
Sub Type Townhouse
Listing Status Sold
Purchase Type For Sale
Square Footage 1,409 sqft
Price per Sqft $415
Subdivision Not Applicable-105
MLS Listing ID 320006826
Sold Date 08/12/21
Bedrooms 2
Full Baths 2
Half Baths 1
Condo Fees $320
HOA Fees $320/mo
HOA Y/N Yes
Year Built 1979
Lot Size 1.086 Acres
Property Description
Welcome to this Gorgeous townhouse located in prestigious north of Foothill, Tujunga area. With 2 bedrooms and 2.5 bathrooms, this unit offers wonderful features with freshly new paint, new recessed lighting, laminated flooring in living and dining rooms, an elegant living room with a gas fireplace, a formal and private dining room separated from the main floor, a beautiful kitchen with a granite countertop, and stainless steel appliances. All bedrooms are upstairs. A spacious master bedroom has its own full size bathroom, a large closet, and a private balcony overlooking pool and spa. The two car private garage with direct access to the unit, private storage cabinets and multiple guest parking spaces makes this unit unique. A beautifully landscaped complex has amenities of a community pool and spa, BBQ area, and sitting area next to the pool/spa. Close to shopping and freeways.
Location
State CA
County Los Angeles
Area 659 - Sunland/Tujunga
Zoning LAR3
Rooms
Other Rooms Shed(s)
Interior
Interior Features Balcony, All Bedrooms Up
Heating Forced Air
Cooling Central Air
Flooring Carpet, Laminate
Fireplaces Type Gas, Living Room
Fireplace Yes
Appliance Disposal, Microwave, Range, Dryer, Washer
Exterior
Exterior Feature Barbecue, Fire Pit
Garage Door-Multi, Door-Single, Garage, Storage
Garage Spaces 2.0
Garage Description 2.0
Pool Community, In Ground
Community Features Pool
Amenities Available Insurance, Outdoor Cooking Area, Pet Restrictions, Pets Allowed
View Y/N Yes
View Pool
Attached Garage Yes
Private Pool No
Building
Lot Description Sprinklers None
Story 2
Entry Level Three Or More
Level or Stories Three Or More
Additional Building Shed(s)
Others
HOA Name Vista Verdugo HOA
Tax ID 2565014071
Acceptable Financing Cash, Cash to Existing Loan, Cash to New Loan, Conventional
Listing Terms Cash, Cash to Existing Loan, Cash to New Loan, Conventional
Financing Conventional
Special Listing Condition Standard
Read Less

Bought with Karine Haneyan • JohnHart Real Estate
GET MORE INFORMATION




