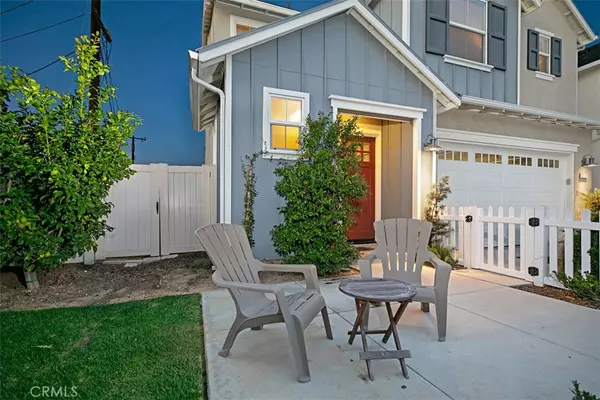For more information regarding the value of a property, please contact us for a free consultation.
2187 Miner ST Costa Mesa, CA 92627
Want to know what your home might be worth? Contact us for a FREE valuation!

Our team is ready to help you sell your home for the highest possible price ASAP
Key Details
Sold Price $866,000
Property Type Single Family Home
Sub Type Single Family Residence
Listing Status Sold
Purchase Type For Sale
Square Footage 2,024 sqft
Price per Sqft $427
Subdivision ,Oxford Cottages
MLS Listing ID NP19024444
Sold Date 03/15/19
Bedrooms 3
Full Baths 2
Half Baths 1
Construction Status Turnkey
HOA Y/N No
Year Built 2015
Lot Size 3,920 Sqft
Property Sub-Type Single Family Residence
Property Description
Nestled into an attractive West Costa Mesa neighborhood discover this charming and quaint, home in The Oxford Cottages. With over 2000 SF of living space, and situated on an end unit of a small community, this three bedroom, two and a half bath home is turn-key. Contemporary style and coastal colors abound from this property. Downstairs features a spacious open concept, with a bright white kitchen, gray quartz counters, stainless upgraded appliances, and tranquil light sea-glass back splash for added charm. Upstairs boasts a cozy loft and two guest bedrooms with a Jack & Jill bath, and a large master retreat with spa style en suite featuring a soaker tub, his and her sinks and a walk-in closet. The white picket fence and courtyard seating make this home welcoming and serene. The backyard showcases a concrete patio and ample grass for outdoor play. This home features many fixtures and amenities, from lighting to a tankless water heater. The ideal location of this home is just minutes from neighboring Newport Beach with walkable access to schools, shops, and restaurants nearby.
Location
State CA
County Orange
Area C2 - Southwest Costa Mesa
Interior
Interior Features Breakfast Bar, Built-in Features, Brick Walls, Ceiling Fan(s), Eat-in Kitchen, Open Floorplan, Stone Counters, Storage, All Bedrooms Up, Attic, Entrance Foyer, Jack and Jill Bath, Loft, Primary Suite, Walk-In Pantry
Heating Forced Air
Cooling Central Air, Electric
Flooring Laminate
Fireplaces Type None
Equipment Satellite Dish
Fireplace No
Appliance 6 Burner Stove, Gas Oven, Gas Range, Microwave, Refrigerator, Tankless Water Heater, Vented Exhaust Fan, Water To Refrigerator
Laundry Washer Hookup, Gas Dryer Hookup, Inside, Laundry Room, Upper Level
Exterior
Exterior Feature Rain Gutters
Parking Features Garage
Garage Spaces 2.0
Garage Description 2.0
Pool None
Community Features Storm Drain(s), Street Lights, Sidewalks
Utilities Available Cable Connected, Electricity Connected, Natural Gas Available, Natural Gas Connected, Sewer Available, Sewer Connected, Water Available, Water Connected
View Y/N No
View None
Accessibility None
Porch Rear Porch, Concrete, Front Porch, Open, Patio
Attached Garage Yes
Total Parking Spaces 4
Private Pool No
Building
Lot Description 0-1 Unit/Acre, Back Yard, Corner Lot, Cul-De-Sac, Front Yard, Sprinklers In Rear, Sprinklers In Front, Paved, Sprinklers Timer, Yard
Story Two
Entry Level Two
Foundation Slab
Sewer Public Sewer
Water Public
Architectural Style Craftsman
Level or Stories Two
New Construction No
Construction Status Turnkey
Schools
Elementary Schools Wilson
Middle Schools Tewinkle
High Schools Estancia
School District Newport Mesa Unified
Others
Senior Community No
Tax ID 42220225
Security Features Smoke Detector(s)
Acceptable Financing Cash, Cash to New Loan, Conventional
Green/Energy Cert Solar
Listing Terms Cash, Cash to New Loan, Conventional
Financing Cash to New Loan
Special Listing Condition Standard
Read Less

Bought with Keven Stirdivant • Keller Williams Pacific Estate



