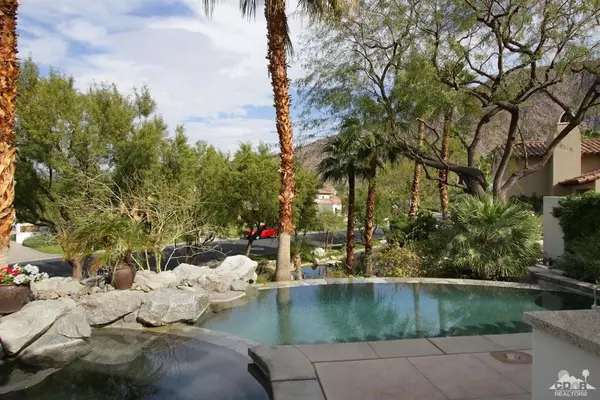For more information regarding the value of a property, please contact us for a free consultation.
78130 Coral LN La Quinta, CA 92253
Want to know what your home might be worth? Contact us for a FREE valuation!

Our team is ready to help you sell your home for the highest possible price ASAP
Key Details
Sold Price $950,000
Property Type Single Family Home
Sub Type Single Family Residence
Listing Status Sold
Purchase Type For Sale
Square Footage 3,094 sqft
Price per Sqft $307
Subdivision Tradition Golf Club
MLS Listing ID 219003217DA
Sold Date 08/07/19
Bedrooms 3
Full Baths 1
Three Quarter Bath 2
Condo Fees $430
HOA Fees $430/mo
HOA Y/N Yes
Year Built 2002
Lot Size 0.330 Acres
Property Description
Completely redecorated interior using light & airy colors & textures! Tucked away high above Tradition lies a small enclave of homes known as Old California Village, with this private home taking in adjacent mountain beauty and down-valley views. Located at the end of a cul-de-sac and perched on the edge of a cascading stream and nearby waterfall conjours up the relaxing sounds reminiscent of an exotic getaway. Added to the original home is a spacious, covered, outdoor living room with stately fireplace and flat screen TV that allows a continual flow of indoor/outdoor living. Varying views are visible from 3 different terrace and pool/locations, with patios opening from all bedrooms allowing a continual merger of indoor & outdoor spaces throughout this home. Unsure if you want to relax in the sun or shade? Look no further, because this get-away provides access to both. The main interior spaces are open and allow easy flow throughout the house, making this the ideal Desert Getaway!
Location
State CA
County Riverside
Area 313 - La Quinta South Of Hwy 111
Rooms
Other Rooms Guest House Attached
Interior
Interior Features Beamed Ceilings, Breakfast Area, Cathedral Ceiling(s), Separate/Formal Dining Room, Recessed Lighting, Bar, All Bedrooms Down, Primary Suite
Heating Central
Cooling Central Air
Flooring Carpet, Tile
Fireplaces Type Gas, Great Room, Masonry, Primary Bedroom, Outside, Raised Hearth
Fireplace Yes
Appliance Dishwasher, Electric Oven, Gas Cooktop, Disposal, Microwave, Refrigerator, Range Hood, Vented Exhaust Fan
Laundry Laundry Room
Exterior
Parking Features Covered, Direct Access, Driveway, Garage, Golf Cart Garage
Garage Spaces 3.0
Garage Description 3.0
Pool Electric Heat, In Ground
Community Features Golf, Gated
Utilities Available Cable Available
Amenities Available Maintenance Grounds, Security
View Y/N Yes
View Mountain(s), Creek/Stream, Valley
Porch Covered, Stone, Wrap Around
Attached Garage Yes
Total Parking Spaces 3
Private Pool Yes
Building
Lot Description Back Yard, Cul-De-Sac, Landscaped, Paved, Sprinkler System, Yard
Story One
Entry Level One
Level or Stories One
Additional Building Guest House Attached
New Construction No
Schools
School District Desert Sands Unified
Others
HOA Name Tradition HOA
Senior Community No
Tax ID 770370038
Security Features Fire Detection System,Gated Community,Smoke Detector(s)
Acceptable Financing Cash, Cash to New Loan, Conventional
Listing Terms Cash, Cash to New Loan, Conventional
Financing Conventional
Special Listing Condition Standard
Read Less

Bought with Fred Wilson • Capitis Real Estate



