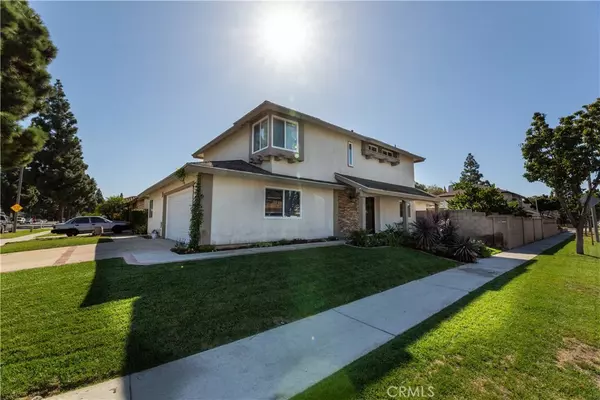For more information regarding the value of a property, please contact us for a free consultation.
2502 S Center ST Santa Ana, CA 92704
Want to know what your home might be worth? Contact us for a FREE valuation!

Our team is ready to help you sell your home for the highest possible price ASAP
Key Details
Sold Price $801,500
Property Type Single Family Home
Sub Type Single Family Residence
Listing Status Sold
Purchase Type For Sale
Square Footage 2,646 sqft
Price per Sqft $302
Subdivision Beginnings (Begn)
MLS Listing ID PW19249190
Sold Date 12/24/19
Bedrooms 5
Full Baths 2
Half Baths 1
HOA Y/N No
Year Built 1976
Lot Size 6,098 Sqft
Property Description
Welcome to your beautiful, spacious and move in ready home located in the highly desirable South Coast Metro, close to the well known shopping at the South Coast Plaza and the convenient John Wayne Airport. This is where memories are made for many years to come! From the large 4 bedrooms located upstairs with exceptional closet space, one of which is a master suite that includes a walk in closet and gorgeous walk in shower with dual shower heads. There is a bedroom and ½ bath downstairs convenient for guests, large office space or playroom. This home is all about the ease of living the good life with an open floor plan, family room, living room and dining room. The open kitchen is perfect for entertaining and is nothing shy of a culinary artists dream come true. Featuring stainless steel appliances, abundant quartz counter space, a farmhouse sink and a built in wine rack. The two car garage has direct access into the home and there is additional parking in the driveway. Washer and dryer hookups in the laundry room. The bedrooms have carpet, the common areas downstairs have beautiful laminate wood floors, the kitchen, bathrooms and laundry room have tile flooring. Enjoy evening game nights, gardening and relaxing with your loved ones in the large yet intimate backyard of your home sweet home.
Location
State CA
County Orange
Area 69 - Santa Ana South Of First
Rooms
Main Level Bedrooms 1
Interior
Interior Features Open Floorplan, Bedroom on Main Level, Walk-In Closet(s)
Heating Fireplace(s)
Cooling None
Flooring Carpet, Laminate, Tile, Wood
Fireplaces Type Family Room
Fireplace Yes
Appliance Dishwasher, Gas Range, Water Heater
Laundry Washer Hookup, Gas Dryer Hookup
Exterior
Garage Direct Access, Driveway, Garage, Side By Side
Garage Spaces 2.0
Garage Description 2.0
Fence Brick
Pool None
Community Features Sidewalks
View Y/N Yes
View Neighborhood
Roof Type Shingle
Attached Garage Yes
Total Parking Spaces 4
Private Pool No
Building
Lot Description Back Yard, Corner Lot, Cul-De-Sac, Front Yard, Garden, Lawn, Sprinkler System, Yard
Story 2
Entry Level Two
Sewer Public Sewer
Water Public
Architectural Style Patio Home
Level or Stories Two
New Construction No
Schools
School District Santa Ana Unified
Others
Senior Community No
Tax ID 41224420
Acceptable Financing Cash, Cash to Existing Loan, Cash to New Loan, Conventional, FHA
Listing Terms Cash, Cash to Existing Loan, Cash to New Loan, Conventional, FHA
Financing Conventional
Special Listing Condition Standard
Read Less

Bought with Tricia Poissonnier • HomeSmart, Evergreen Realty
GET MORE INFORMATION




