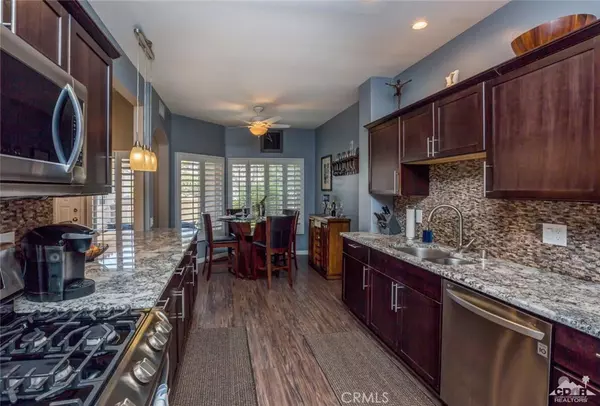For more information regarding the value of a property, please contact us for a free consultation.
78398 Desert Willow DR Palm Desert, CA 92211
Want to know what your home might be worth? Contact us for a FREE valuation!

Our team is ready to help you sell your home for the highest possible price ASAP
Key Details
Sold Price $269,900
Property Type Single Family Home
Sub Type Single Family Residence
Listing Status Sold
Purchase Type For Sale
Square Footage 1,322 sqft
Price per Sqft $204
Subdivision Sun City
MLS Listing ID 219019007DA
Sold Date 08/06/19
Bedrooms 2
Full Baths 1
Three Quarter Bath 1
Condo Fees $262
Construction Status Updated/Remodeled
HOA Fees $262/mo
HOA Y/N Yes
Year Built 1993
Lot Size 5,227 Sqft
Property Description
ONE OF A KIND! Newly Remodeled Topaz open concept floorpan. 2+Den or office, On the greenbelt, Gorgeous new granite slab countertops, pendant lighting, kitchen cabinets, stainless appliances, wood floors, and carpeting in the bedrooms. Plantation shutters are through out. Master suite has a bay window, walk-in closet, and bath with dual vanity. HOA maintains the exterior structure, roof & surrounding grounds. Enjoy the South facing front courtyard and the shady-low maintenance patio that overlooks a quiet tree lined greenbelt.
Location
State CA
County Riverside
Area 307 - Sun City
Interior
Interior Features Breakfast Bar, Primary Suite, Walk-In Closet(s)
Heating Forced Air, Natural Gas
Flooring Laminate
Fireplace No
Appliance Dishwasher, Electric Range, Gas Cooktop, Disposal, Vented Exhaust Fan, Water To Refrigerator, Water Heater
Exterior
Parking Features Driveway
Garage Spaces 2.0
Garage Description 2.0
Fence Masonry, Wrought Iron
Community Features Golf
Utilities Available Cable Available
Amenities Available Billiard Room, Clubhouse, Fitness Center, Maintenance Grounds, Game Room, Lake or Pond, Meeting Room, Management, Meeting/Banquet/Party Room, Other Courts, Other, Playground, Security, Tennis Court(s), Cable TV
View Y/N No
Roof Type Tile
Porch Covered
Attached Garage Yes
Total Parking Spaces 4
Private Pool No
Building
Lot Description Greenbelt, Sprinklers Timer
Story One
Entry Level One
Foundation Slab
Architectural Style Spanish
Level or Stories One
New Construction No
Construction Status Updated/Remodeled
Others
HOA Name SCPDCA
Senior Community Yes
Tax ID 748091061
Acceptable Financing Cash, Cash to New Loan
Listing Terms Cash, Cash to New Loan
Financing Cash
Special Listing Condition Standard
Read Less

Bought with Susan Wood • HomeSmart
GET MORE INFORMATION




