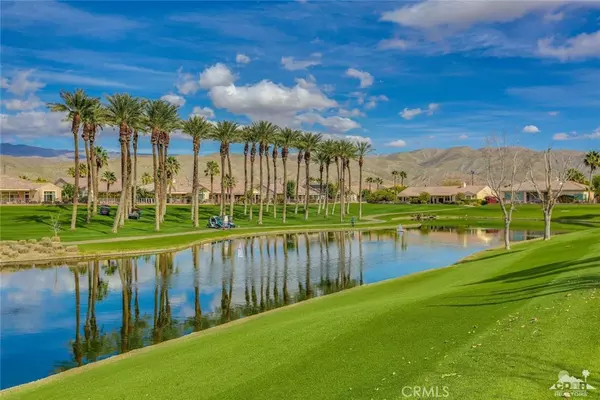For more information regarding the value of a property, please contact us for a free consultation.
78700 Valley Vista AVE Palm Desert, CA 92211
Want to know what your home might be worth? Contact us for a FREE valuation!

Our team is ready to help you sell your home for the highest possible price ASAP
Key Details
Sold Price $620,000
Property Type Single Family Home
Sub Type Single Family Residence
Listing Status Sold
Purchase Type For Sale
Square Footage 2,397 sqft
Price per Sqft $258
Subdivision Sun City
MLS Listing ID 219009593DA
Sold Date 08/12/19
Bedrooms 2
Full Baths 2
Half Baths 1
Condo Fees $262
HOA Fees $262/mo
HOA Y/N Yes
Year Built 2002
Lot Size 6,534 Sqft
Property Description
Sun City Palm Desert: Fantastic VIEWS from this great room Victoria floor plan home on a premium greenbelt lot with VIEWS of the lake, greenbelt and mountains. The gourmet kitchen has a center island, granite counters with full back splash, wall ovens, gas cook top. Breakfast nook and formal dining room. The great room with built in entertainment center has a massive wall of windows providing unobstructed VIEWS. Den/office with built in desk and storage. The large master bedroom has a bay window with northern VIEWS. The master bath has dual sinks, stall shower and separate soaking tub. Plus large walk in closet. The guest bedroom is in the front of the home with an adjacent full bath. Guest powder room. Expanded laundry room with storage cabinets and desk and/or folding area for laundry. Extended two car garage with air conditioner.
Location
State CA
County Riverside
Area 307 - Sun City
Interior
Interior Features Breakfast Bar, Breakfast Area, Separate/Formal Dining Room, Primary Suite
Heating Central, Natural Gas
Cooling Central Air
Flooring Carpet, Tile
Fireplace No
Appliance Dishwasher, Gas Cooktop, Disposal, Microwave, Range Hood, Trash Compactor, Vented Exhaust Fan
Laundry Laundry Room
Exterior
Parking Features Driveway
Garage Spaces 2.0
Carport Spaces 2
Garage Description 2.0
Community Features Golf
Utilities Available Cable Available
Amenities Available Billiard Room, Fitness Center, Golf Course, Lake or Pond, Paddle Tennis, Playground, Pet Restrictions
View Y/N Yes
View Park/Greenbelt, Lake, Mountain(s), Water
Roof Type Tile
Porch Concrete, Stone
Attached Garage Yes
Total Parking Spaces 4
Private Pool No
Building
Lot Description Greenbelt, Sprinklers Timer, Sprinkler System
Story One
Entry Level One
Level or Stories One
New Construction No
Others
Senior Community Yes
Tax ID 752320010
Acceptable Financing Cash, Cash to New Loan
Listing Terms Cash, Cash to New Loan
Financing Cash
Special Listing Condition Standard
Read Less

Bought with Mary-Jane Cowley • Berkshire Hathaway HomeService
GET MORE INFORMATION




