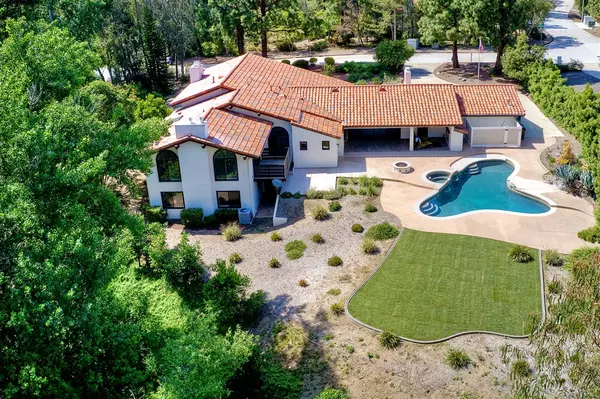For more information regarding the value of a property, please contact us for a free consultation.
18535 Bernardo Trails Drive San Diego, CA 92128
Want to know what your home might be worth? Contact us for a FREE valuation!

Our team is ready to help you sell your home for the highest possible price ASAP
Key Details
Sold Price $1,505,000
Property Type Single Family Home
Sub Type Single Family Residence
Listing Status Sold
Purchase Type For Sale
Square Footage 4,617 sqft
Price per Sqft $325
Subdivision Rancho Bernardo
MLS Listing ID 190025736
Sold Date 08/23/19
Bedrooms 5
Full Baths 5
Condo Fees $21
HOA Fees $21/mo
HOA Y/N Yes
Year Built 1977
Lot Size 1.000 Acres
Property Description
Beautifully redesigned, remodeled, highly upgraded home w/contemporary accents throughout! With 2 ample-sized Master Suites, this extremely versatile floor plan is ideal for multi-generational living, extended families and those looking for a perfect place to entertain! Gourmet kitchen features Thermador appliances, walk-in pantry, gas cook top, center island & quartz counter tops! Secluded 1-acre lot features fruit trees & sparkling pool. See attached Document and Supp.. This incredible property has 357sq ft of indoor space converted to covered outdoor living complete with a gorgeous gas fireplace, ceiling fans with views of sparkling pool and beautiful grounds! Natural light throughout the interior, with Milgard pocket invisible sliding doors in great room, and pocket windows in kitchen! Other features include solid wood flooring, soaring ceilings, fireplaces with glass heating stones, newer HVAC system and ducting, baths with custom tile and stone! The HUGE downstairs bonus room can be configured for teens, mother-in-law, music room, exercise room, or ??. Neighborhoods: The Trails Equipment: Dryer,Garage Door Opener,Pool/Spa/Equipment, Washer Other Fees: 432 Sewer: Public Sewer Topography: ,LL
Location
State CA
County San Diego
Area 92128 - Rancho Bernardo
Zoning SFR
Interior
Heating Forced Air, Fireplace(s), Natural Gas, Zoned
Cooling Central Air, Zoned
Fireplaces Type Bonus Room, Family Room, Master Bedroom, Outside
Fireplace Yes
Appliance Built-In Range, Double Oven, Dishwasher, Disposal, Gas Range, Ice Maker, Refrigerator
Laundry Gas Dryer Hookup, Inside, Laundry Room
Exterior
Parking Features Circular Driveway, Driveway, Garage Faces Front, Garage, Garage Door Opener
Garage Spaces 3.0
Garage Description 3.0
Fence Partial
Pool In Ground, Private
Total Parking Spaces 11
Private Pool Yes
Building
Story Multi/Split
Entry Level Multi/Split
Architectural Style Contemporary
Level or Stories Multi/Split
Others
HOA Name NN Jaeschke
Tax ID 2723402100
Acceptable Financing Cash, Conventional
Listing Terms Cash, Conventional
Financing Conventional
Read Less

Bought with OUT OF AREA • OUT OF AREA
GET MORE INFORMATION




