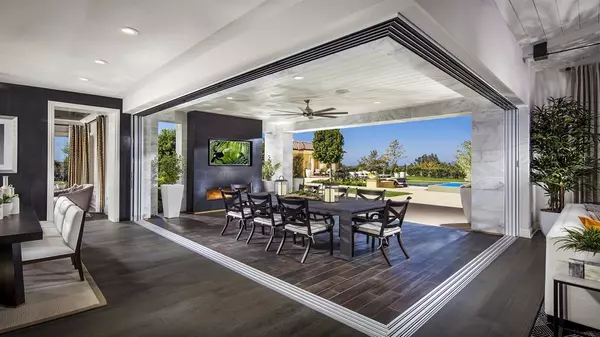For more information regarding the value of a property, please contact us for a free consultation.
15425 Artesian Ridge Rd San Diego, CA 92127
Want to know what your home might be worth? Contact us for a FREE valuation!

Our team is ready to help you sell your home for the highest possible price ASAP
Key Details
Sold Price $1,953,555
Property Type Single Family Home
Sub Type Single Family Residence
Listing Status Sold
Purchase Type For Sale
Square Footage 4,223 sqft
Price per Sqft $462
Subdivision Rancho Bernardo
MLS Listing ID 180036203
Sold Date 11/21/18
Bedrooms 4
Full Baths 4
Half Baths 1
Condo Fees $279
HOA Fees $279/mo
HOA Y/N Yes
Year Built 2018
Property Description
Spanning over 4,223 square feet of open living space, this single-story estate home provides the perfect setting for elegant dinner parties, outdoor brunches and warm afternoons in the courtyard. The four-bedroom, four-and-a-half-bath residence offers a spacious three-car garage, a private courtyard that draws guests into an impressive foyer, which opens into a large central area where the dining room, gourmet kitchen with island, Great Room and indoor-outdoor California Room come together. See Supplement Spanning over 4,223 square feet of open living space, this single-story estate home provides the perfect setting for elegant dinner parties, outdoor brunches and warm afternoons in the courtyard. The four-bedroom, four-and-a-half-bath residence offers a spacious three-car garage for your prized possessions or extra storage. A private courtyard draws guests into an impressive foyer, which opens into a large central area where the dining room, gourmet kitchen with island, Great Room and indoor-outdoor California Room come together to create an expansive gathering space. Right off the dining room is a spacious den for gathering together after meals to continue dinner conversations or curl up with a book. The courtyard offers access to a private office or optional dining room. One side of the house features three secondary bedrooms, each with full bath and walk-in closet. On the other side of the home you’ll find the luxurious owner’s suite, easily accessible from the Great Room. This tranquil retreat features a spa-like bath, dual sinks, large shower and separate soaking tub and walk-in closet. For a truly refreshing and restorative experience, add a California Room off the owner’s suite with panoramic-style doors opening to the backyard. All photos are of the model home and not the actual home.. Neighborhoods: Del Sur Other Fees: 0 Sewer: Sewer Connected Topography: LL
Location
State CA
County San Diego
Area 92127 - Rancho Bernardo
Building/Complex Name Artesian Estates HS 48 1SAR
Interior
Interior Features Bedroom on Main Level
Heating Forced Air, Natural Gas
Cooling Central Air
Fireplaces Type Outside
Fireplace Yes
Appliance Double Oven, Dishwasher, Gas Oven, Gas Range, Microwave
Laundry Gas Dryer Hookup, Inside
Exterior
Parking Features Concrete
Garage Spaces 3.0
Garage Description 3.0
Fence Block
Pool Community
Community Features Pool
Utilities Available Sewer Connected, Water Connected
Roof Type Spanish Tile
Total Parking Spaces 5
Private Pool No
Building
Story 1
Entry Level One
Level or Stories One
Others
HOA Name Del Sur
Acceptable Financing Cash, Conventional
Listing Terms Cash, Conventional
Financing Conventional
Read Less

Bought with Becky Campbell • Pacific Sotheby's Int'l Realty
GET MORE INFORMATION




