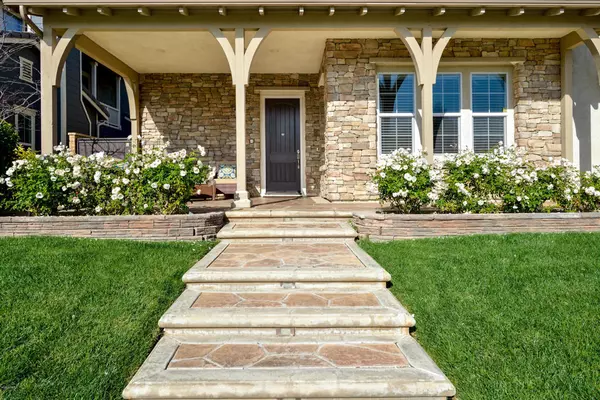For more information regarding the value of a property, please contact us for a free consultation.
3287 Buttercup LN Camarillo, CA 93012
Want to know what your home might be worth? Contact us for a FREE valuation!

Our team is ready to help you sell your home for the highest possible price ASAP
Key Details
Sold Price $950,000
Property Type Single Family Home
Sub Type Single Family Residence
Listing Status Sold
Purchase Type For Sale
Square Footage 3,465 sqft
Price per Sqft $274
Subdivision Village At The Park - 5486
MLS Listing ID V0-219000835
Sold Date 04/12/19
Bedrooms 4
Full Baths 4
Half Baths 1
Condo Fees $116
HOA Fees $116/mo
HOA Y/N Yes
Year Built 2008
Lot Size 7,840 Sqft
Property Description
Beautifully upgraded, depicting true pride of ownership, this extraordinary home is sure to impress. Step inside and admire the rich bamboo floors, refined finishes, and impeccable style. You'll love cooking in the Chef's Kitchen w/ its exquisite Brazilian granite counter tops & back splash, dark cabinets w/pullouts, 6 burner stove, dbl ovens, island, and so much more. Adjacent Family Rm features a stacked stone fireplace & entertainment center. The Wet Bar is ideally positioned btwn the Formal Dining & Living Rooms. Private dwnstrs Jr Suite is fantastic for multi-generational living. Plus there's a Guest Bath. Wind your way up the stunning wrought iron staircase to the spacious Loft. When it's time to call it a night, the romantic Master Suite is a perfect retreat. Cozy up by the fireplace w/a good book or take a relaxing bath in the jetted tub. 2 separate vanities & 2 walk-in closets help keep the romance alive. 2 add'l Bdrms, including an en suite, another Full Bath, and a Laundry Room complete the upstairs. Situated on a larger corner lot, this Backyard is Awesome! Built-in BBQ, Fire Pit w/seating, easy to maintain Artificial Grass & Putting Green - imagine the fun to be had! Outstanding Community Amenities incl 2 pools, parks, RV pkg. Welcome Home!
Location
State CA
County Ventura
Area Vc45 - Mission Oaks
Zoning R-1
Interior
Interior Features Balcony, High Ceilings, Open Floorplan, Bedroom on Main Level, Loft, Walk-In Closet(s)
Heating Central, Forced Air, Fireplace(s)
Cooling Central Air, Dual, Zoned
Flooring Carpet
Fireplaces Type Electric, Family Room, Gas Starter, Great Room, Master Bedroom, Raised Hearth
Fireplace Yes
Appliance Double Oven, Freezer, Gas Cooking, Disposal, Ice Maker, Microwave, Refrigerator, Range Hood, Trash Compactor
Exterior
Garage Door-Multi, Garage, Garage Door Opener, Guest, RV Access/Parking, Side By Side
Garage Spaces 3.0
Garage Description 3.0
Pool Association, In Ground
Community Features Curbs, Park
Amenities Available Bocce Court, Call for Rules, Clubhouse, Sport Court, Fitness Center, Meeting/Banquet/Party Room, Outdoor Cooking Area, Barbecue, Playground, RV Parking
View Y/N Yes
View Mountain(s), Peek-A-Boo
Porch Front Porch
Attached Garage Yes
Total Parking Spaces 3
Private Pool No
Building
Lot Description Back Yard, Close to Clubhouse, Corner Lot, Landscaped, Near Park
Story 2
Entry Level Two
Water Public
Level or Stories Two
Schools
School District Pleasant Valley
Others
HOA Name Village at the Park Master
Tax ID 2290262135
Acceptable Financing Cash, Conventional, FHA, VA Loan
Listing Terms Cash, Conventional, FHA, VA Loan
Financing VA
Special Listing Condition Standard
Read Less

Bought with Elizabeth Eversen • Century 21 Everest
GET MORE INFORMATION




